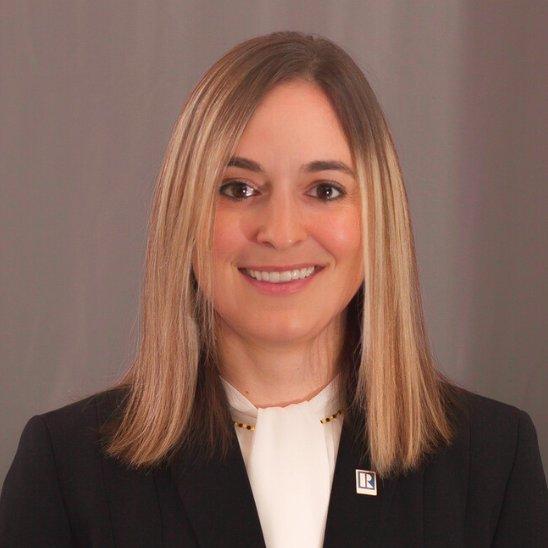For more information regarding the value of a property, please contact us for a free consultation.
Key Details
Sold Price $785,000
Property Type Single Family Home
Sub Type Single Family Residence
Listing Status Sold
Purchase Type For Sale
Square Footage 4,179 sqft
Price per Sqft $187
Subdivision Rhapsody
MLS Listing ID 6701003
Bedrooms 5
Full Baths 2
Half Baths 1
Three Quarter Bath 2
HOA Fees $16/ann
Year Built 2012
Annual Tax Amount $7,320
Tax Year 2024
Lot Size 0.340 Acres
Property Sub-Type Single Family Residence
Property Description
Welcome to this beautifully designed 2-story home, perfectly situated on a fantastic lot across from a great park and backing to a tranquil wooded marsh. Enjoy peaceful surroundings, breathtaking views, and a sense of privacy that's hard to find.
Inside, a grand two-story foyer sets the tone for the thoughtfully designed layout. The main level features rich hardwood floors, a formal dining room perfect for special gatherings, a dedicated home office, and a spacious family room with large, light-filled windows and a cozy gas fireplace. The gourmet kitchen is sure to impress with granite countertops, stainless steel appliances, an oversized walk-in pantry, and a large island ideal for everyday living and entertaining. Just off the informal dining area, step out onto a private deck—the perfect spot for morning coffee, outdoor dining, or simply soaking in the natural views. A generous mudroom off the garage adds both function and style.
Upstairs, the primary suite offers a spa-like ensuite with dual vanities, a soaking tub, and a walk-in shower. A versatile loft offers the perfect space for an extra living space, media room, or play area, while the oversized walk-in laundry room enhances everyday convenience with ample storage and functionality. Three additional bedrooms complete the upper level—one with its own private ¾ bath, and two more connected by a Jack & Jill bathroom.
The finished walkout lower level features a large recreation room, a second gas fireplace, an additional bedroom, and a ¾ bath—perfect for guests, entertaining, or relaxing.
This home combines elegant finishes, a thoughtful floorplan, and a stunning natural setting—all just minutes from the heart of Victoria.
Location
State MN
County Carver
Zoning Residential-Single Family
Rooms
Dining Room Eat In Kitchen, Informal Dining Room, Kitchen/Dining Room, Separate/Formal Dining Room
Interior
Heating Forced Air
Cooling Central Air
Fireplaces Number 2
Fireplaces Type Family Room, Gas
Exterior
Parking Features Attached Garage, Asphalt
Garage Spaces 3.0
Roof Type Age 8 Years or Less,Asphalt
Building
Lot Description Many Trees
Story Two
Foundation 1120
Sewer City Sewer/Connected
Water City Water/Connected
Structure Type Brick/Stone,Vinyl Siding
New Construction false
Schools
School District Eastern Carver County Schools
Read Less Info
Want to know what your home might be worth? Contact us for a FREE valuation!

Our team is ready to help you sell your home for the highest possible price ASAP
GET MORE INFORMATION
- Tangletown, MN Homes For Sale
- Linden Hills, MN Homes For Sale
- Countryside, MN Homes For Sale
- Morningside, MN Homes For Sale
- Interlachen Park, MN Homes For Sale
- Cedar Manor, MN Homes For Sale
- Cedar-Isles-Dean, MN Homes For Sale
- Cedarhurst, MN Homes For Sale
- Parkwood Knolls, MN Homes For Sale
- Stillwater, MN Homes For Sale
- Windom, MN Homes For Sale
- Minikahda Vista, MN Homes For Sale
- Morris Park, MN Homes For Sale
- Bloomington, MN Homes For Sale
- Hudson, MN Homes For Sale



