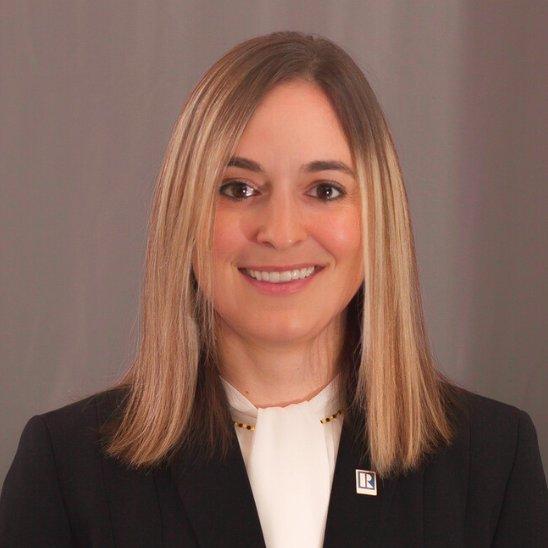For more information regarding the value of a property, please contact us for a free consultation.
Key Details
Sold Price $253,000
Property Type Townhouse
Sub Type Townhouse Side x Side
Listing Status Sold
Purchase Type For Sale
Square Footage 1,373 sqft
Price per Sqft $184
Subdivision Cic 477 Tnhs Vlgs At Ah 2Nd
MLS Listing ID 6639787
Bedrooms 2
Full Baths 1
Half Baths 1
HOA Fees $329/mo
Year Built 1973
Annual Tax Amount $2,590
Tax Year 2024
Lot Size 1,742 Sqft
Property Sub-Type Townhouse Side x Side
Property Description
Welcome to this charming end-unit townhome nestled in the sought-after Arden Hills area. Set in a peaceful location at the back of the association, this home boasts flexible spaces, sunlit rooms, and inviting living areas. A little TLC and this home will shine! The upper-level living room showcases vaulted ceilings, hardwood floors, and a cozy wood-burning fireplace. The kitchen offers stainless steel appliances, ample counter space, an eat-in dining area, and a sliding glass door that opens to the deck. Upstairs, you'll find two generously sized bedrooms, including an owner's suite with a walk-in closet and direct access to the deck. Enjoy evenings on the oversized deck, perfect for relaxing, hosting gatherings, or enjoying the south facing sun. Spacious lower-level family room, complete with a built-in bar, is ideal for entertaining. Additional highlights include newer flooring, new carpet, paint, a large two-car garage, and association amenities like an in-ground pool, tennis courts, walking trails, and mature trees. Conveniently located with easy access to both downtowns, nearby shops, restaurants, and the award-winning Mounds View Schools. Make this your home today!
Location
State MN
County Ramsey
Zoning Residential-Single Family
Rooms
Family Room Amusement/Party Room, Community Room
Dining Room Eat In Kitchen, Informal Dining Room
Interior
Heating Forced Air
Cooling Central Air
Fireplaces Number 1
Fireplaces Type Family Room, Wood Burning
Exterior
Parking Features Attached Garage, Tuckunder Garage
Garage Spaces 2.0
Pool Below Ground, Outdoor Pool, Shared
Roof Type Asphalt
Building
Story Split Entry (Bi-Level)
Foundation 960
Sewer City Sewer/Connected
Water City Water/Connected
Structure Type Vinyl Siding
New Construction false
Schools
School District Mounds View
Read Less Info
Want to know what your home might be worth? Contact us for a FREE valuation!

Our team is ready to help you sell your home for the highest possible price ASAP
GET MORE INFORMATION
- Tangletown, MN Homes For Sale
- Linden Hills, MN Homes For Sale
- Countryside, MN Homes For Sale
- Morningside, MN Homes For Sale
- Interlachen Park, MN Homes For Sale
- Cedar Manor, MN Homes For Sale
- Cedar-Isles-Dean, MN Homes For Sale
- Cedarhurst, MN Homes For Sale
- Parkwood Knolls, MN Homes For Sale
- Stillwater, MN Homes For Sale
- Windom, MN Homes For Sale
- Minikahda Vista, MN Homes For Sale
- Morris Park, MN Homes For Sale
- Bloomington, MN Homes For Sale
- Hudson, MN Homes For Sale



