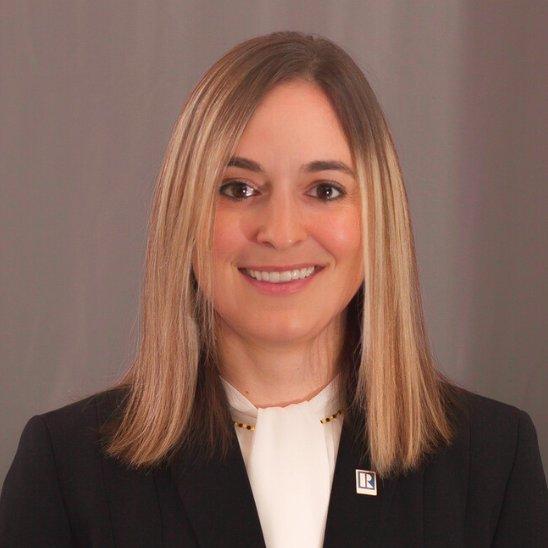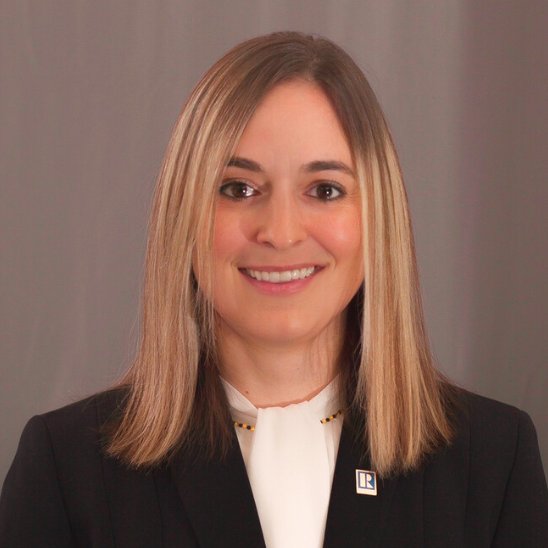
UPDATED:
Key Details
Property Type Condo
Sub Type High Rise
Listing Status Active
Purchase Type For Sale
Square Footage 1,415 sqft
Price per Sqft $300
Subdivision Cic 1090 Grant Park
MLS Listing ID 6657735
Bedrooms 2
Full Baths 2
HOA Fees $1,023/mo
Year Built 2004
Annual Tax Amount $4,939
Tax Year 2025
Contingent None
Lot Size 1.140 Acres
Acres 1.14
Property Sub-Type High Rise
Property Description
Location
State MN
County Hennepin
Zoning Residential-Single Family
Rooms
Family Room Amusement/Party Room, Business Center, Community Room, Exercise Room, Guest Suite
Basement None
Dining Room Breakfast Bar, Living/Dining Room
Interior
Heating Forced Air
Cooling Central Air
Fireplace No
Appliance Dishwasher, Disposal, Dryer, Microwave, Range, Refrigerator, Stainless Steel Appliances, Washer
Exterior
Parking Features Assigned, Concrete, Electric Vehicle Charging Station(s), Garage Door Opener, Heated Garage, Insulated Garage, Parking Garage, Secured, Underground
Garage Spaces 1.0
Pool Below Ground, Heated, Indoor
Building
Lot Description Public Transit (w/in 6 blks)
Story One
Foundation 1415
Sewer City Sewer/Connected
Water City Water/Connected
Level or Stories One
Structure Type Brick/Stone
New Construction false
Schools
School District Minneapolis
Others
HOA Fee Include Air Conditioning,Maintenance Structure,Cable TV,Controlled Access,Gas,Hazard Insurance,Heating,Internet,Lawn Care,Maintenance Grounds,Parking,Professional Mgmt,Recreation Facility,Trash,Security,Sewer,Shared Amenities,Snow Removal
Restrictions Pets - Cats Allowed,Pets - Dogs Allowed,Pets - Number Limit,Pets - Weight/Height Limit,Rental Restrictions May Apply

GET MORE INFORMATION
- Tangletown, MN Homes For Sale
- Linden Hills, MN Homes For Sale
- Countryside, MN Homes For Sale
- Morningside, MN Homes For Sale
- Interlachen Park, MN Homes For Sale
- Cedar Manor, MN Homes For Sale
- Cedar-Isles-Dean, MN Homes For Sale
- Cedarhurst, MN Homes For Sale
- Parkwood Knolls, MN Homes For Sale
- Stillwater, MN Homes For Sale
- Windom, MN Homes For Sale
- Minikahda Vista, MN Homes For Sale
- Morris Park, MN Homes For Sale
- Bloomington, MN Homes For Sale
- Hudson, MN Homes For Sale



